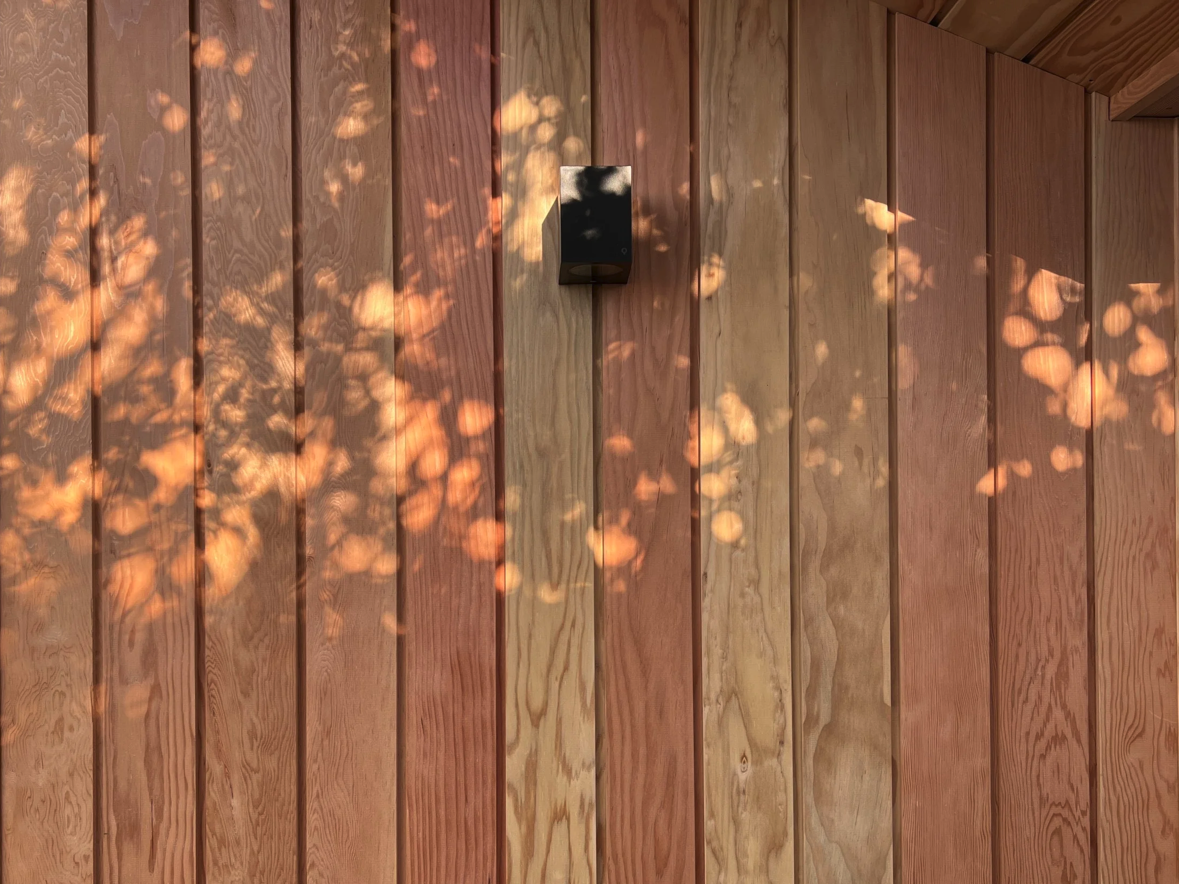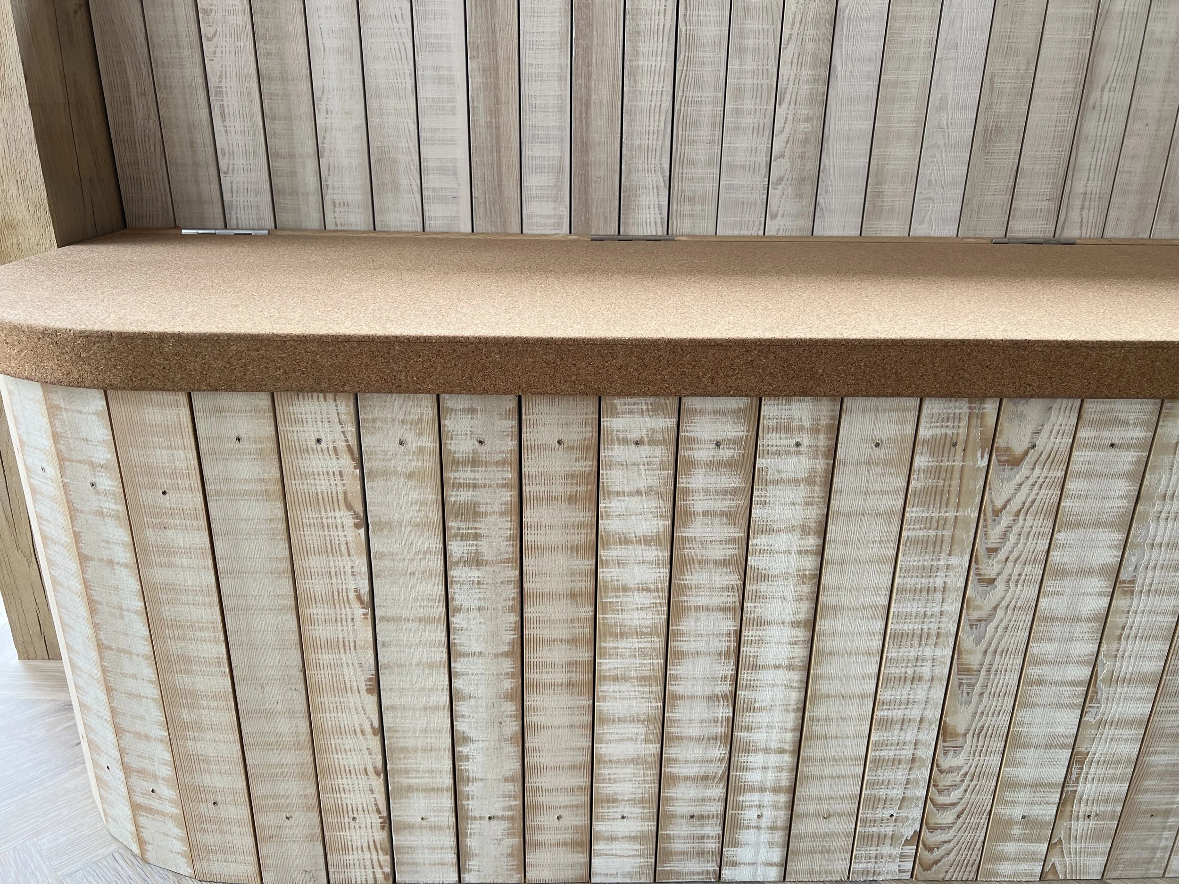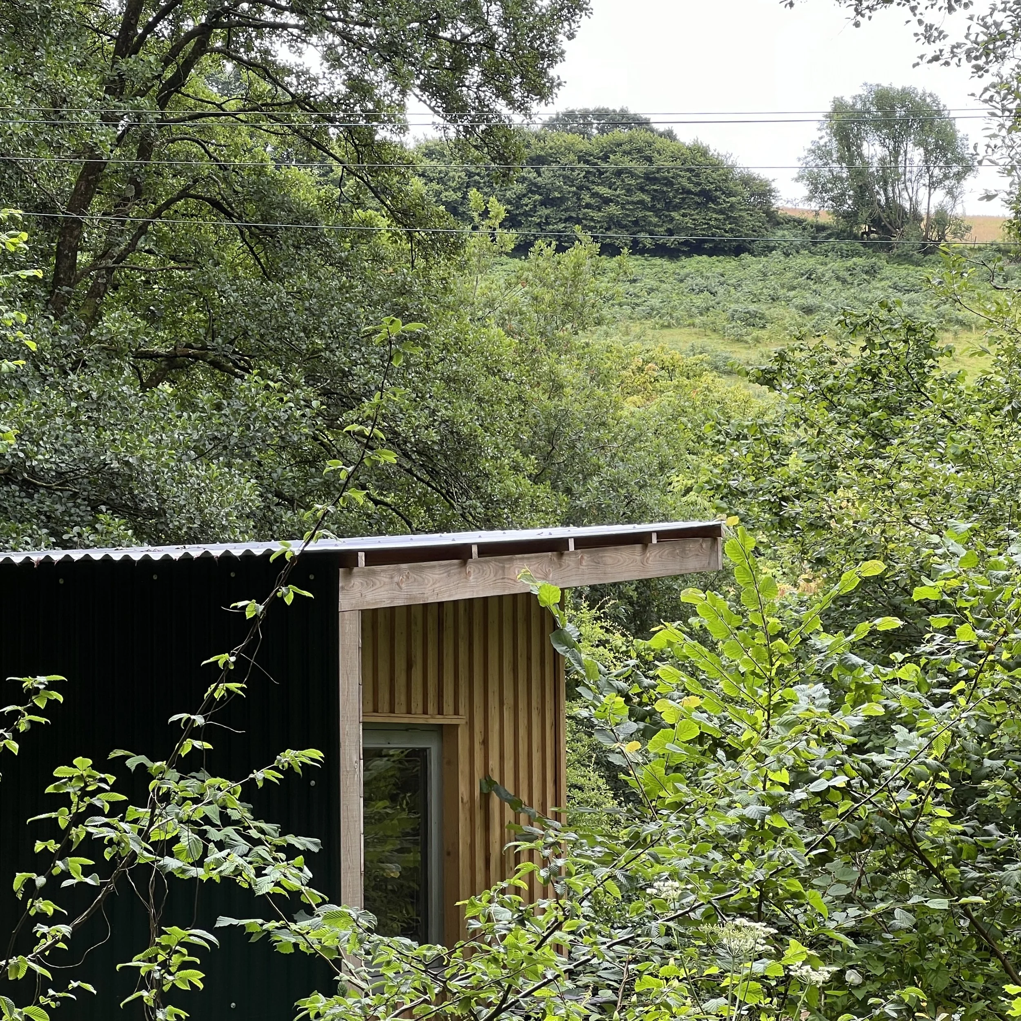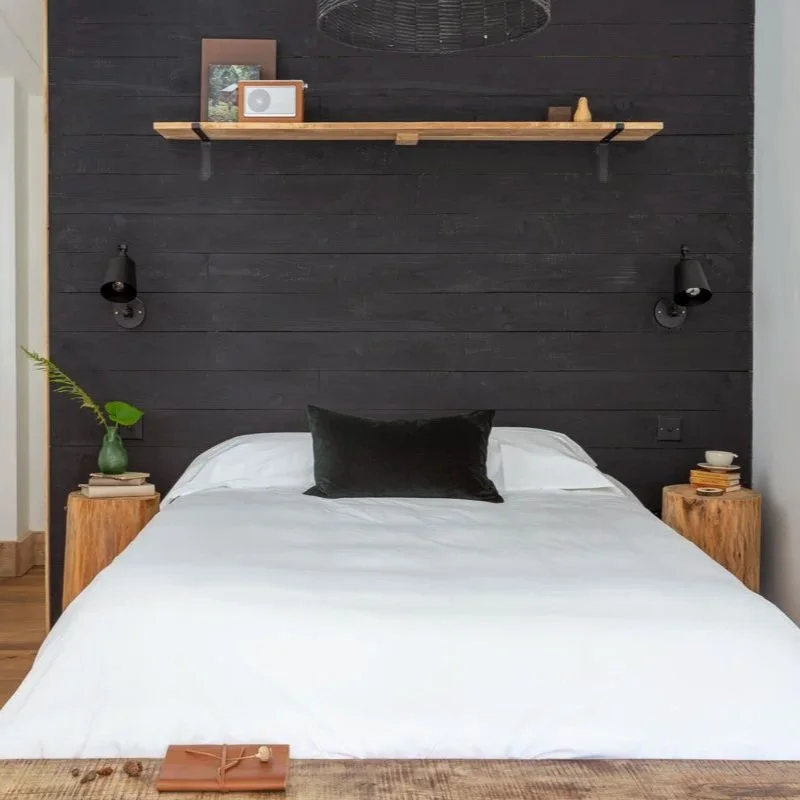Our Cabin Range
10m2 Cabin
A simple contemporary timber cabin, ideal for a meditation retreat, teenage hang-out, spare bedroom or garden office.
The cabin has a single open space which will comfortably fit a sofa or double bed & woodburner and has a deep window reveal which can be used as a desk or window seat.
The large window opens horizontally offering connection to the outside landscape & access to the outdoor deck.
Timber floor to ceiling shelving can be fitted either side of the window to provide plenty of storage.
The Low Down
3m x 3.4m internal inc. storage
Available as all-terrain with stilts or as ground cabin
Large aperture window with gas struts providing occasional access
Deep 600mm window seat
Deep storage shelves / cupboards
Exterior wrap around deck
Timber boarded interior
Timber clad exterior
Steel roof - standing seam or corrugated options
Cabin can be offgrid or connected to services as required

We make our buildings emotionally engaging and intimate, using well crafted, visible structure with careful detailing and conscious choice of materials.
15m2 Cabin
A contemporary timber frame cabin able to adapt to many uses and be sited in any location, from gardens to sloping sites. A perfect working studio for creatives, artists or entrepreneurs.
A beautiful healthy light space inside accommodates a desk & generous storage at one end, and a relaxed window seat & pull out bed at the other while still having space for a table & chairs in the middle. Offgrid options available.
The Low Down
3m x 5m internal inc. storage
Available as all-terrain with stilts or as ground cabin
Deep window seat/pull out bed
Storage shelves
Large aperture windows with gas struts
Extensive exterior deck
Timber boarded interior
Timber clad exterior
Steel roof - standing seam or corrugated options

Full interior fit-out: wall finishes, built in furniture & storage are not an afterthought but form an intrinsic part of the character of the space.
20/28 m2 Cabin
A modern timber cabin with a larger floor plan and various configuration options - perfect for self contained accommodation, a retreat space, or creative studio. The generous living space holds a double bed / sofa with options for a kitchenette, adjacent en-suite bathroom, hallway access and storage as required.
We offer full fit-out or we can supply services pre-installed ready for later conversion to meet Permitted Development criteria.
The Low Down
20m2 - 28m2 overall internal area
Can be divided to give 4m x (3.5-5.5m) main living /bed space plus kitchennette, ensuite & hall storage
Full fit-out optional
Large bifolds give light & access
Available as all-terrain with stilts or ground cabin
Exterior wrap around deck
Timber boarded interior
Timber clad exterior

All designs can be configured & customised to meet your requirements - or we are happy to go totally bespoke.
Give us a ring to dicsuss your ideas.

















